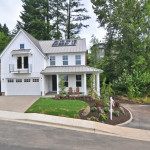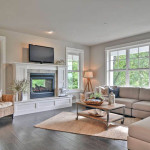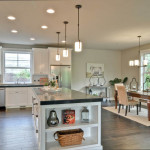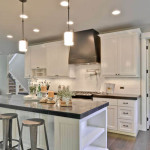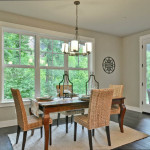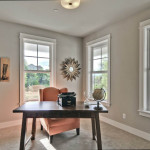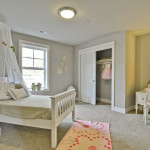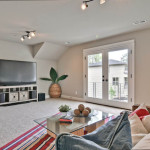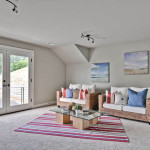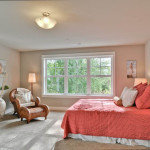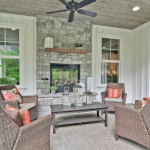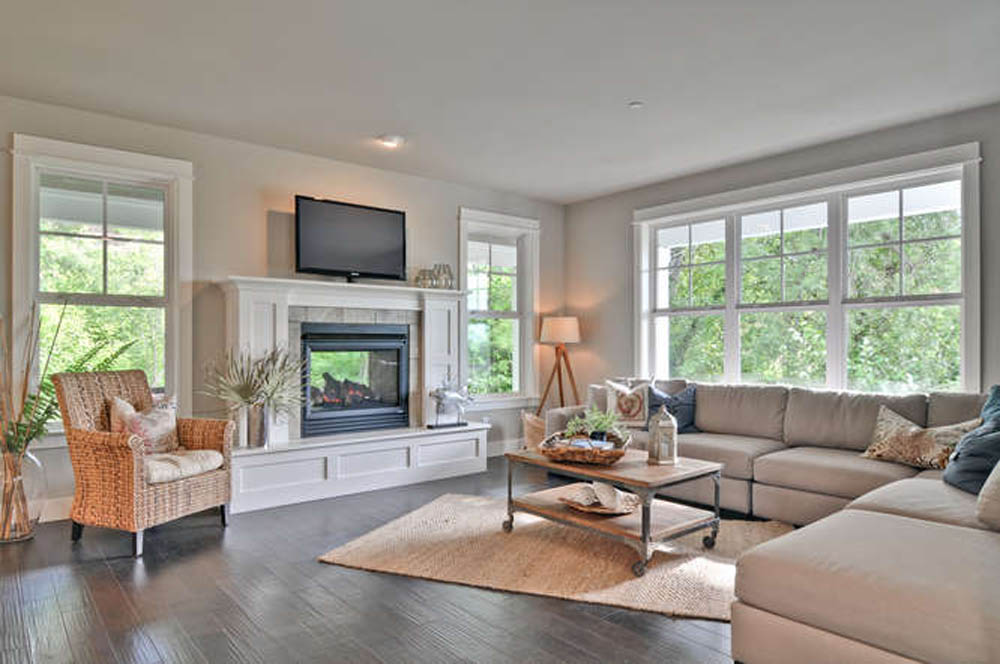We were able to sit down with Lisa Shipley to talk about this Hampton House project they completed a few years ago. Here’s her insight on how the project went and how they accomplished their goals.
Q: What was the name of this project and why?
A: The home was called The Hampton House. The builder was inspired by the Hamptons. He wanted the home to reflect the lifestyle of a contemporary farm / beach house.
Q: What neighborhood was this home in?
A: The home show was located in Bull Mountain in Tigard.
Q: Who was your target buyer?
A: The demographic for this buyer would be a young family with a connection to a modern farmhouse with a love for the outdoors. (As a side note: the builder Troy Fowler was ahead of his time as the white colored house was completely new to the home building industry at the time and it was well before Joanna Gaines who’s made farmhouses a popular design today.) The builder’s name for this Hampton-style home was Troy Fowler of Skyline Homes.
Q: What challenges did you overcome?
A: The challenge for us was to find the right size furniture to fit the living space. We were fortunate to have a large sectional in our inventory which filled the space perfectly. The other challenge was to find the perfect art work to fit the name and style of the home. We contacted our friend Thea Villasenor who owns Thea’s Vintage Living. She featured a local artist in her shop, Leah Anderson. and allowed us to borrow her work for the show. Leah’s beautiful artwork tied the whole house together, and we still get comments today at how memorable her art work was.
Imagine staged this showcase home for Skyline Homes. The house won best of show.
Q: What features were you focused on showcasing?
A: We wanted buyers to connect to the space by staging the home to reflect a relaxed lifestyle for family and entertaining, with a fun connection to the outdoor lifestyle.
So we focused on a combination of natural finishes with pops of color. Additionally, we pulled in texture with a jute area rugs in the living area and dining room and wicker dining chairs for a light airy feeling. We focused on natural wood finishes for the dining table and coffee table. The home had a two-sided fireplace, one side faced the great room and the other side faced the backyard porch for outdoor entertainment.
Thank you, Lisa, for sharing this story. We love the style and beauty of this home, and the way the staging highlighted its very best features.

