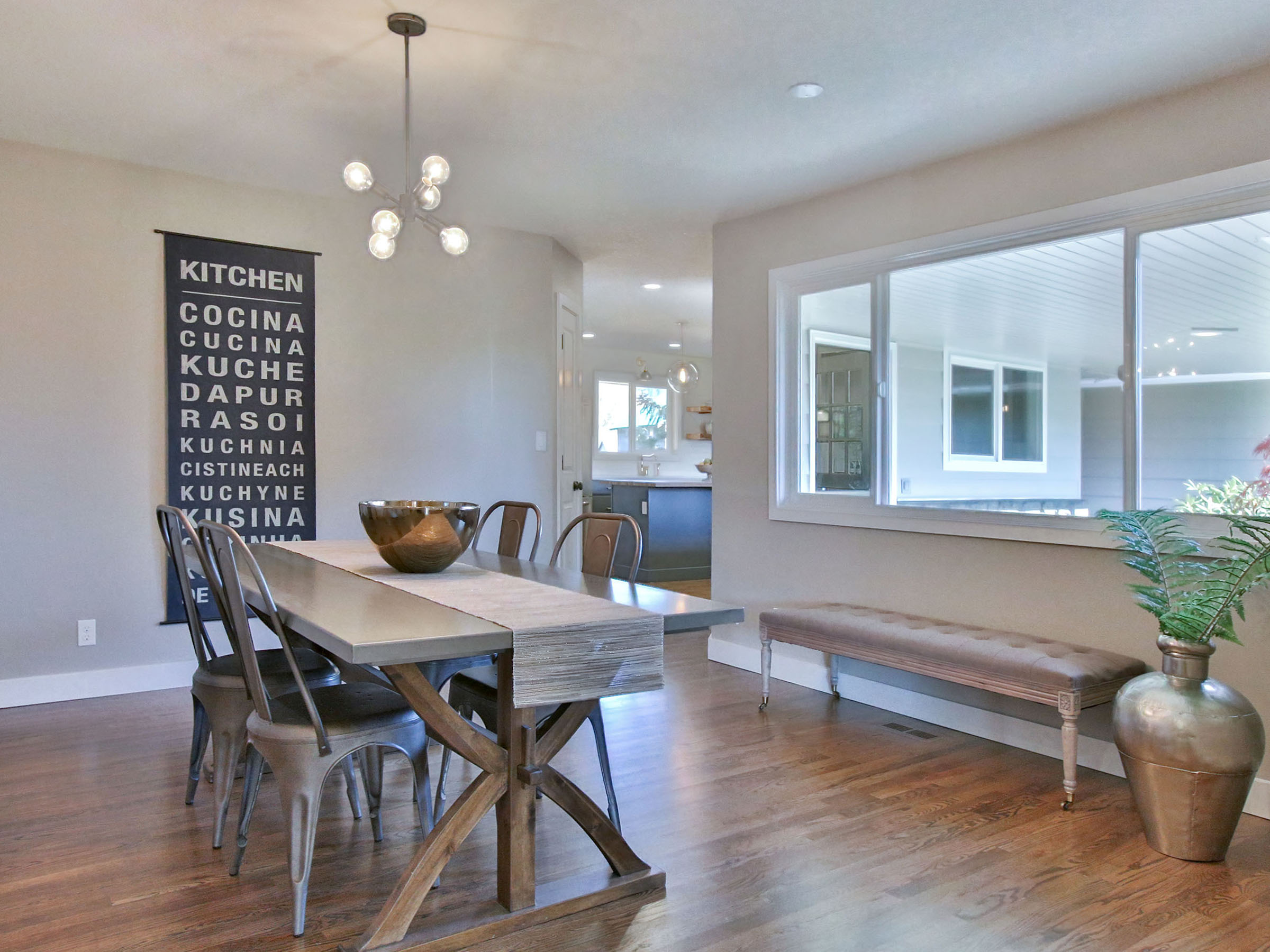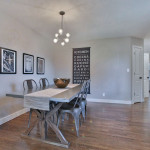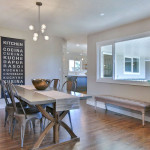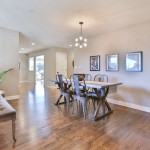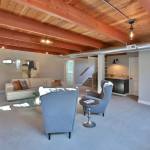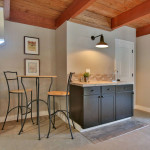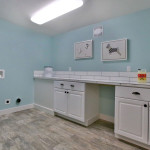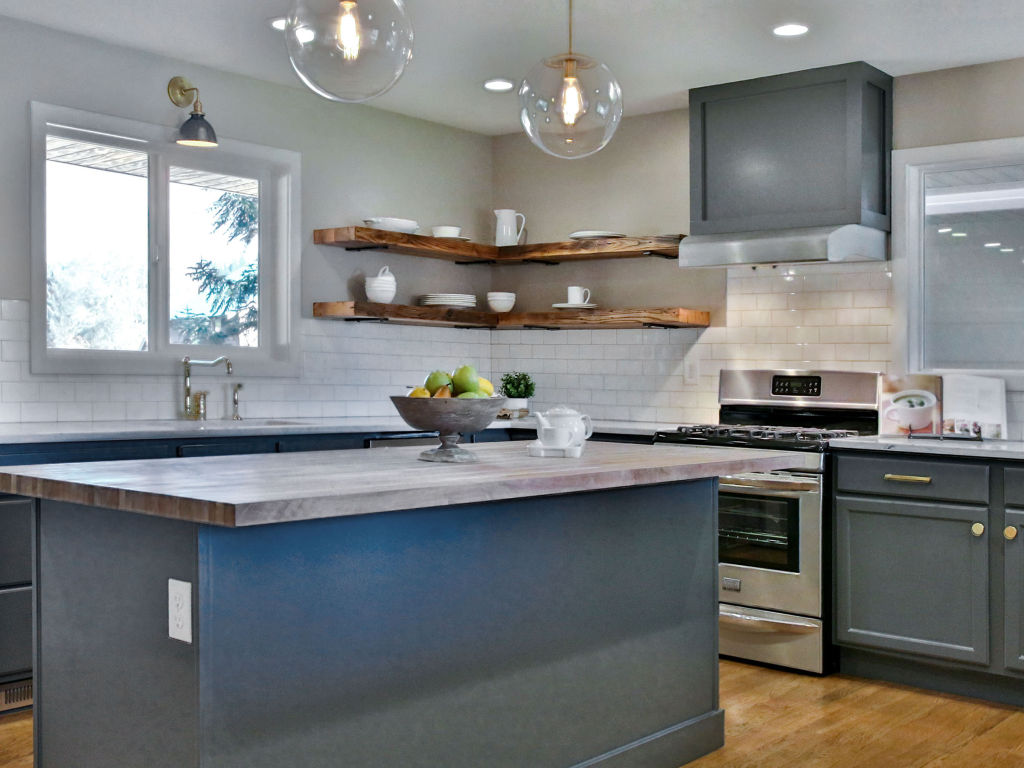What was the name of this project and why?
We call this our West Linn Industrial Ranch. A woman investor completely remodeled this home. She added some innovative updates that bordered on industrial contemporary.
What neighborhood was this home in?
Located just one block from the historic downtown area, this home was within walking distance to some great local eateries and quaint shops.
Demographic of the target buyer?
We appreciated that this home had a lot of square footage. It included 4 bedrooms, a fully remodeled basement with a bar, and an extra space which we staged as a playroom. West Linn is known for its great school district so it was a pretty safe bet that a young family would be the targeted buyer.
Who was the client?
We worked with a woman investor and this home was her first investment property. We were very impressed her choice of finishes and her attention to detail.
What challenges did you overcome?
In this home, we knew buyers would notice the dining room first when walking through the front door. It wasn’t a separate space and was fairly close to the entry. As a result, we wanted to make sure the dining room looked inviting, especially for a large family. We also needed to ensure it was stunning from the moment the potential buyer walked through the front door. The table needed to reflect the industrial look of the kitchen since it was in view from the dining area.
What features were you focused on showcasing?
We focused on highlighting the finishes of the home, as well as the use of space. We had to choose the right size furniture for the large living room. Additionally, we wanted to make the newly remodeled fireplace immediately visible in marketing materials as well as for viewings. The kitchen had open shelving with reclaimed wood, we wanted to be sure that buyers took notice of them by highlighting them with white china. We loved the grey kitchen cabinets with the gold hardware and wanted to be sure as to not overstage the kitchen area so that all the finishes were in view.
The owners husband played polo. An artist friend painted a canvas of him playing and we thought it would be fun to showcase the piece as a feature in the living room. We also used photo art of old doors and windows by Portland photographer Collen Cahill in the dining room to blend in the with industrial look. This home was fun to stage because it was so unique.
We staged this home just before Christmas and it sold immediately after listing!

