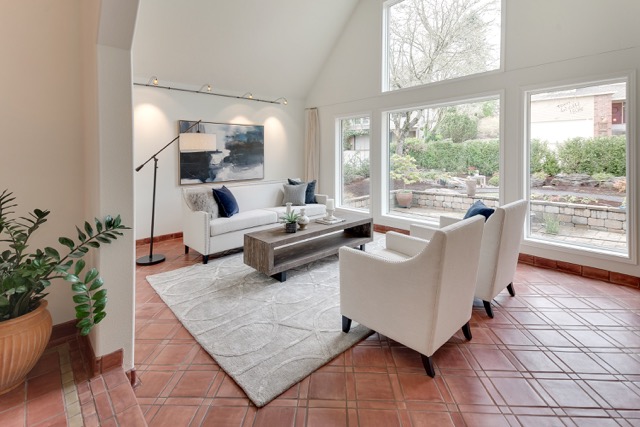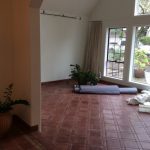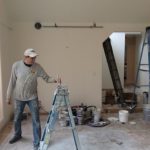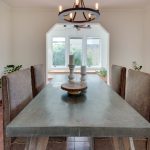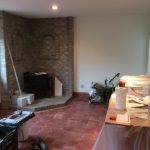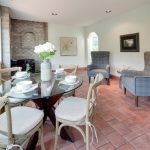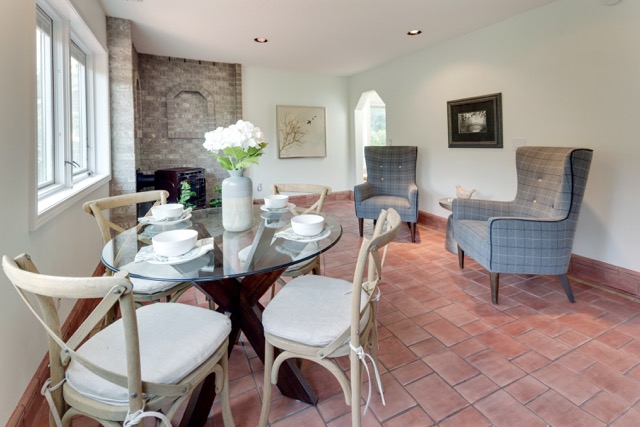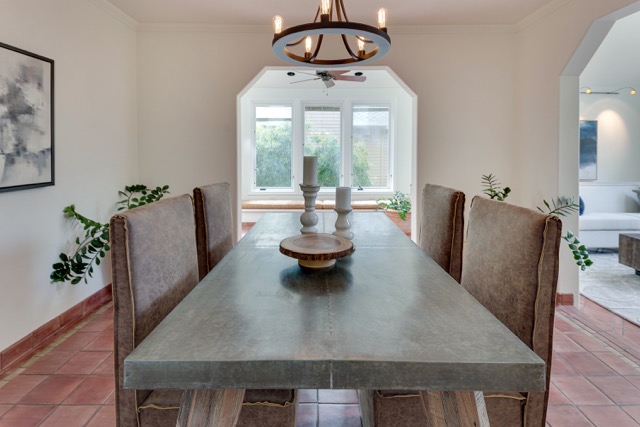What was the name of this project and why?
We thought it would be appropriate to name this staging Living Good in Lake Oswego because the home was located on Livingood Lane in Lake Oswego.
What neighborhood was this home in?
This home is in the Sunnyhill subdivision of the Palisades community.
What was the demographic of the target buyer?
The demographic for this buyer was interesting to pin down. Particularly, the master was the only bedroom on the main level. Additionally, the backyard consisted of a large patio but if someone had small children they wouldn’t have a backyard to play in.
Since Lake Oswego has some of the highest rated schools in the area, we had to consider a buyer with children. Owing to the layout of the home, we were mindful that the potential homeowner could have high school or middle school children. We also kept in mind the possibility of a buyer without children.. This potential buyer wouldn’t be concerned about the lack of yard or the singular bedroom on the main floor.
Who was the client?
We partnered with one of our realtor partners Steve Nassar of Premiere Property Group. Steve called us in to provide a staging proposal and to advise the sellers on a few updates. The owners had already started remodeling the kitchen, painting the interior with a fresh coat of paint, and replacing the carpet.
What challenges did you overcome?
The homeowners installed custom Italian tile floors a few years back. They were beautiful and unique. However, we knew our staging design would have to work in such a way as to complement the floors and not compete with them.
What features were you focused on showcasing?
In order to work with the flooring, we chose to focus on modern Mediterranean design. The home was more of a Tudor style, but with careful attention we knew we could pull it off. We used a white transitional sofa and chairs paired with a reclaimed natural wood coffee and sofa table. This brought in a warm, natural element. Because there was a large focus wall behind the sofa, we added a contemporary piece of art with blue and white. The colors in this piece worked as a complement to the red in the floors and the white sofa.
The dining area was the first room the potential buyer would see. We wanted the first impression to be cohesive with the rest of the design but also stunning from the entry. With this in mind, I advised the sellers to replace their outdated chandelier with a modern, rustic light.
What’s more, we added a wood and metal table and leather chairs. These pieces worked well with the modern Mediterranean theme and worked well with the new chandelier.
The homeowners were wonderful to work with. Moreover, they were willing to make cost effective updates in order to sell the home as quickly as possible. Along with great marketing, photography, and a skilled team on behalf of Steve Nassar, this Lake Oswego home was on the market for only 39 days.

