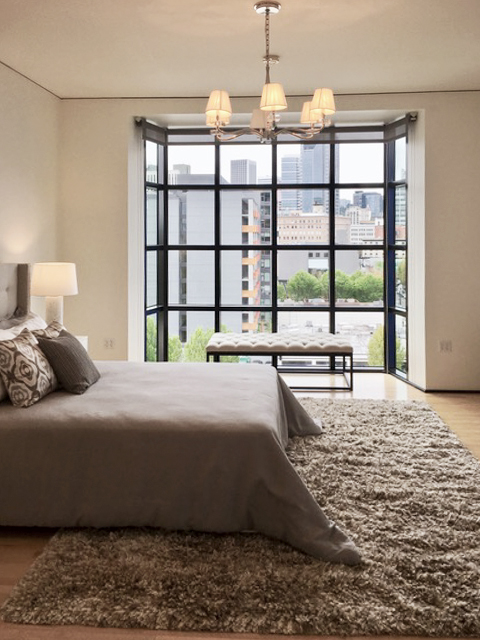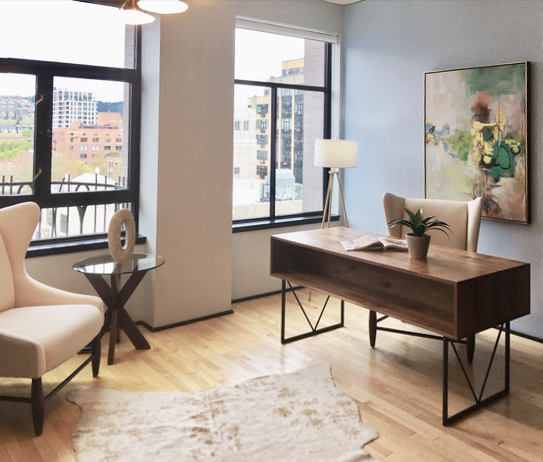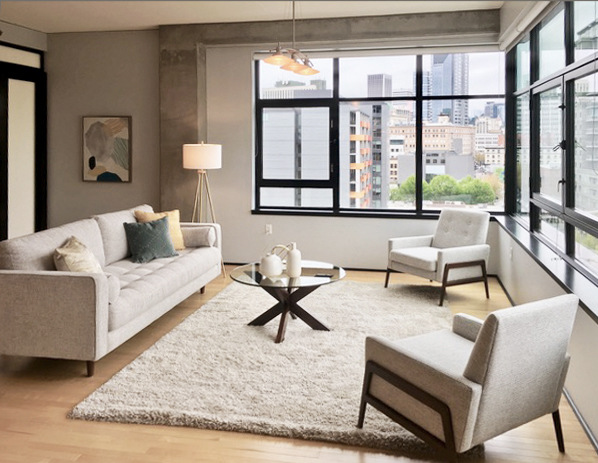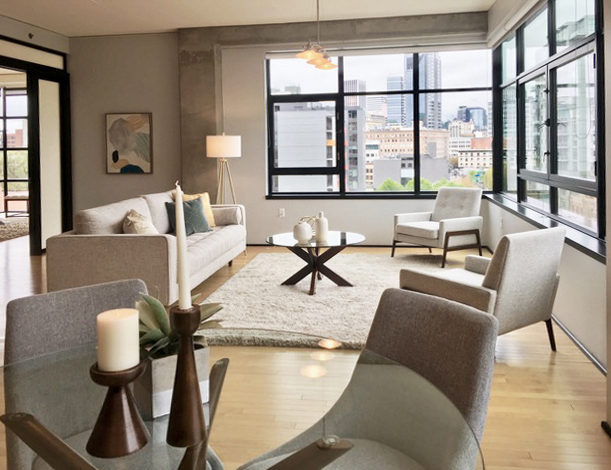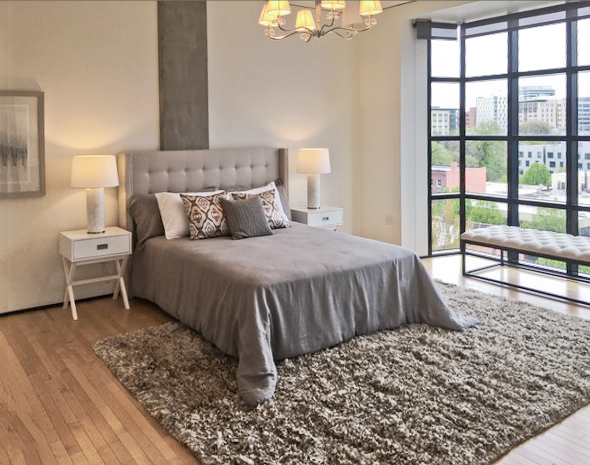What was the name of this project and why?
We named this project the Elizabeth Loft since it was located in Portland’s iconic Elizabeth Building. The main takeaway on this project was properly defining the space in each area.
In which neighborhood was this condo located?
This condo was located in NW Portland, right in the heart of the Pearl District.
What was the demographic of the target buyer?
This condo unit would attract either a young professional individual or couple, or a retired person. Because The Elizabeth Lofts are within walking distance to art galleries, restaurants, shops, and a variety of entertainment options, the buyer would enjoy city life and the close proximity to all the local amenities and attractions.
Who was the client?
The Listing Agent recommended that the owner of the unit contact us because they were having difficulty selling this property. The primary feedback from potential buyers was that they couldn’t envision the use of space. The rooms didn’t make sense to them and the living area appeared too small. Because the unit had been on the market for a few months without any offers, we were happy to step in and assist.
What challenges did you overcome?
The unit had a custom-built office area that the owner had converted into a second bedroom. This didn’t make sense with our target audience, so we chose to reapproach how they had been defining the space. The homeowner left a large desk in the unit. We moved this desk into to second bedroom, turned it into an office and added a siting area.
The way furniture was defining the space in the living area was also a challenge for potential buyers. Because it was a small space, we staged it using furnishings that had clean lines and light colors. The room appeared much larger once we defined the space in this new way.
Another problem the owner faced was the new building project across the street — it was a distraction. This light and bright staging also helped take the focus off the construction and back onto the natural light of this beautiful interior space.
The dining area had a beautiful, minimally obstructive view. We placed a small dining area in one corner by the windows and added the owner’s floor lamp. The overall effect was a cozy, bright eating area.
What features were you focused on showcasing as you were defining the space?
The best view in this unit was from the master bedroom. We staged the room with a bench by the large picture window in order to highlight the area without blocking the view. This way buyers could envision a seating area.
Within just 2/12 weeks the seller accepted an offer on the unit. The sellers loved our staging and mentioned how it helped sell his unit by clearly defining the space. It’s incredible how staging can make such a difference, and we are always pleased that it proves to be so beneficial for our clients!

