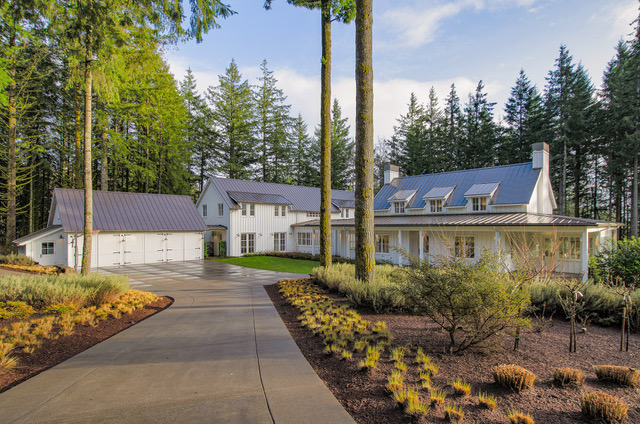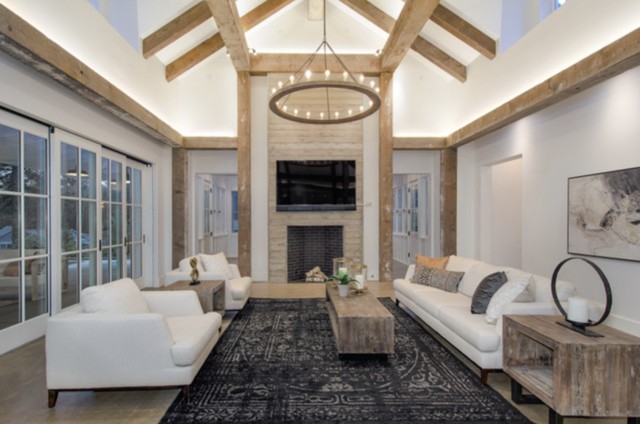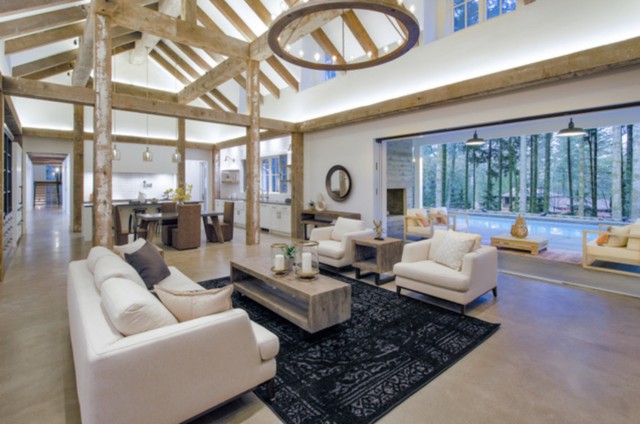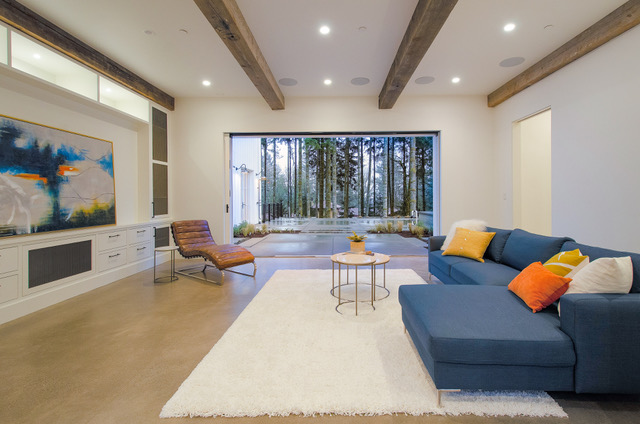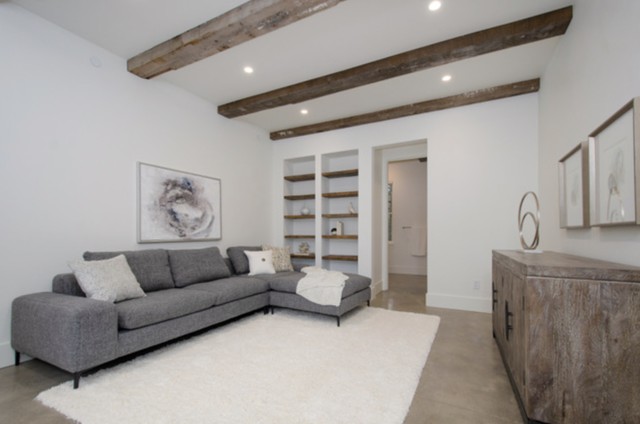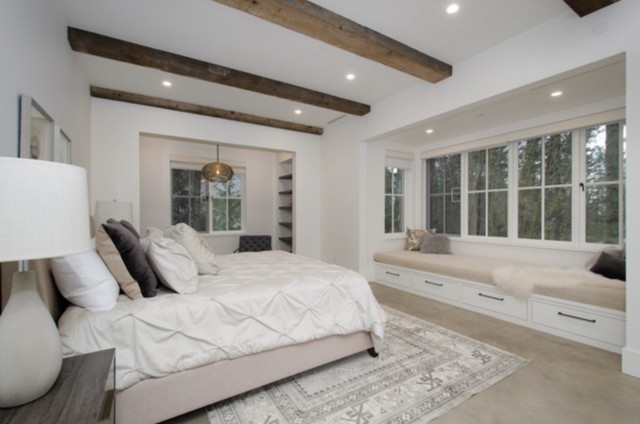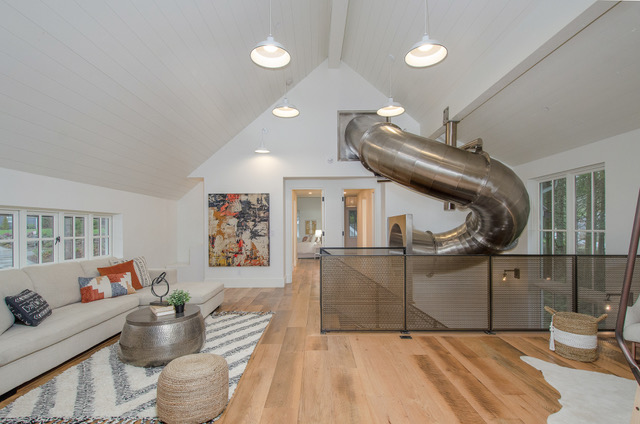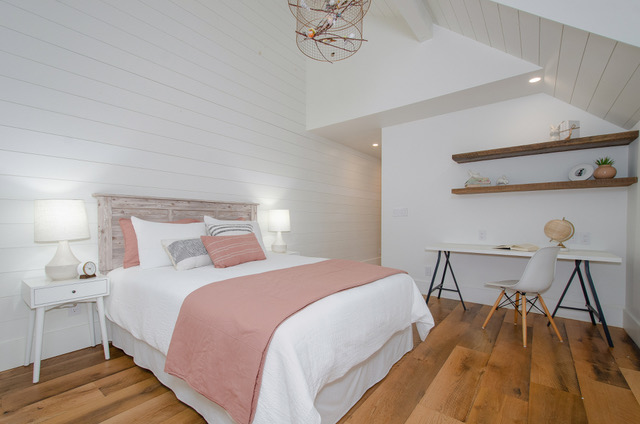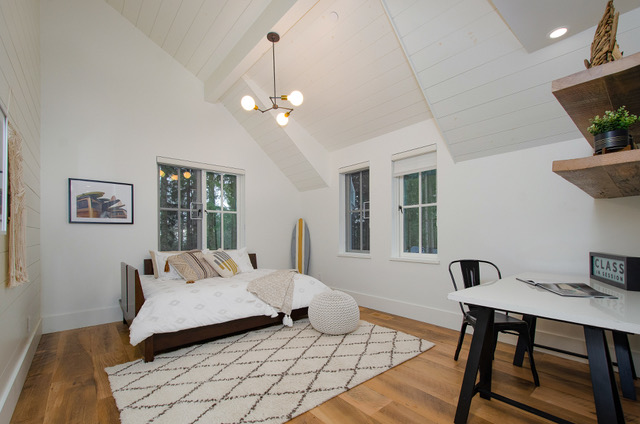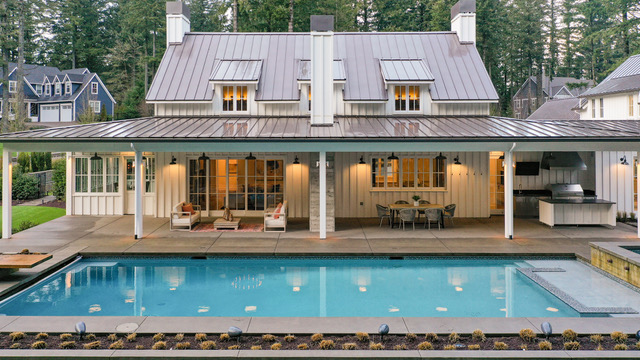What was the name of this project and why?
We called this project The Modern Farmhouse Resort. This incredible estate has over 9,000 sq. feet, 6 bedrooms, 8 1/2 baths, an outdoor swimming pool, bocce ball court, outdoor kitchen and dining area, putting green, fountain, raised beds, and an outdoor garden. It definitely feels like a resort from the moment you drive up.
What neighborhood was this home in?
The home is located in Portland’s West Hills just off of Skyline Boulevard.
What was the demographic of the target buyer?
The owner of this home would be an active professional with a family that enjoys outdoor activities and entertaining.
Who was the client?
Yonette Fine of Living Room Realty reached out to us after viewing several of our staged homes across Portland. She referred us to her clients for a staging proposal, who had to sell this one-of-a-kind property because of a relocation to California.
What challenges did you overcome?
We had a couple of challenges when approaching this home. We needed to use furnishings that would not overshadow the many unique features of the home, but we also had to define the space of each room in a way that reflected the lifestyle of the targeted buyer. By using statement pieces in each room and avoiding too many distracting accessories, we accomplished both goals effectively.
In the living room we chose a neutral linen sofa and chairs to add a natural texture that complemented the beautiful wood beams without overwhelming them. The reclaimed wood coffee and end tables blended further and added to the natural textures for a more rustic feel. The black area rug brought the eye back down and helped to highlight the floor-to-ceiling concrete fireplace.
A farm-style reclaimed wood dining table with leather chairs invited potential buyers into the expanse of the beautiful farmhouse kitchen.
We kept the formal dining room simple, only adding linen-covered dining chairs, a rustic table, and minimal table top accessories. This kept the buyers’ eyes on the spectacular Chandelier and Shiplap walls. We selected the room’s art piece for its serene scene and gold frame — it worked well with the chandelier and blended nicely with the concrete fireplace.
We staged the media room with a burst of color to keep the buyer engaged and to make the room memorable and fun for entertaining. But we kept with a modern minimalist vibe.
The master suite included a private sitting area. We used rich and soothing colors of grey, blue, and white for a relaxed, calm mood and carried these same colors to the master bedroom.
How did you stage for the potential buyer’s children in mind?
The children’s loft was an area that we paid special attention to. We knew it would be memorable with its custom-built slide. Can you imagine the excitement for the children of the targeted buyer?! Parents and children alike would love that their kids have their own space to play and study.
To make it comfortable and little-people friendly, we set up the loft with a low profile sectional for lounging. We also added a rocking chair in the corner for reading or watching TV.
We staged one bedroom for a girl, playing off its whimsical birdcage chandelier with floral art work and fun accessories.
The boy’s bedroom included a more modern chandelier, so we chose a surfer bohemian theme. Adding natural textures and a faux surfboard completed the look.
With today’s work from home and distance learning culture, we placed a desk for study in each bedroom.
The outdoor space was another area that required staging. We wanted the buyer to envision entertaining family and friends by the pool and enjoying the many outdoor activities the home provides.
What features did you need to highlight?
Every room had its own special feature we needed to showcase, so we handpicked each piece to complement and not overwhelm the property and the stunning finishes.
We also focused on the lifestyle of the targeted buyer and crafted a relaxed, active vibe for a modern family who enjoys the outdoors and entertaining.
The agent listed this spectacular modern farmhouse resort on a Thursday, had 2 offers by the weekend, and closed it by Tuesday! (Luxury homes in this price range usually take months to sell!) We were honored to stage this incredible property which has received so much attention and is so well loved.
Jefferey L. Miller Architects designed this one-of-kind home. Rhonda Divers did the interior finishes, and SHWA Landscape Architects designed the grounds.

