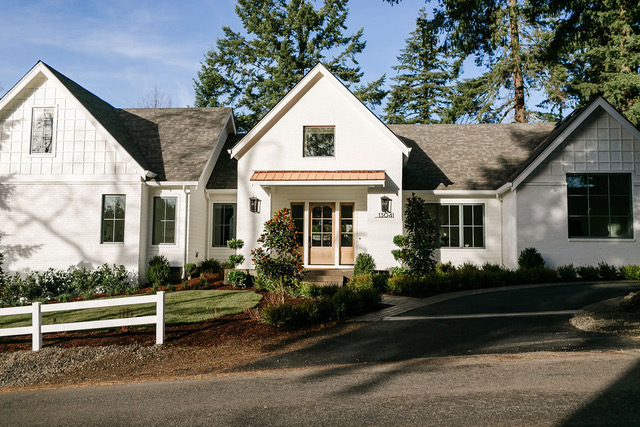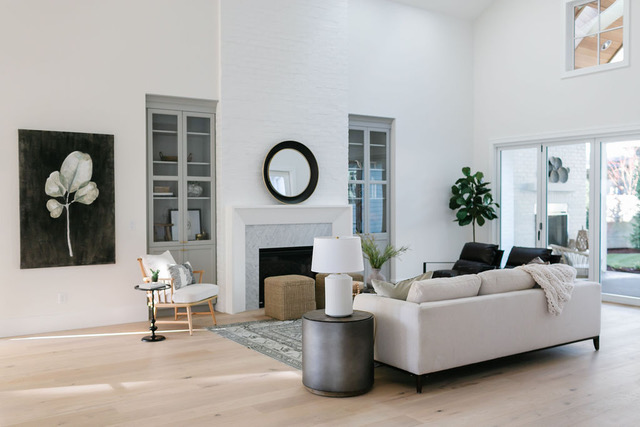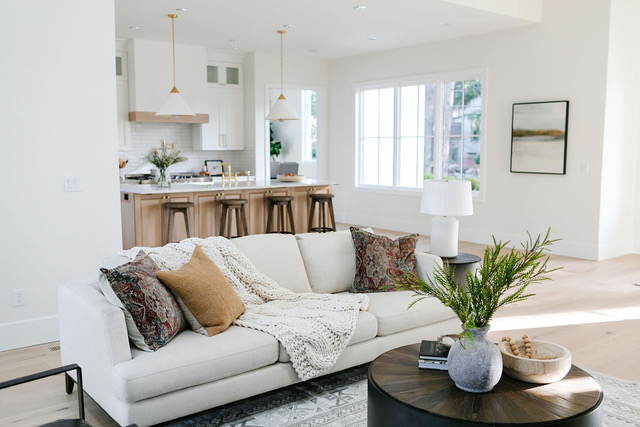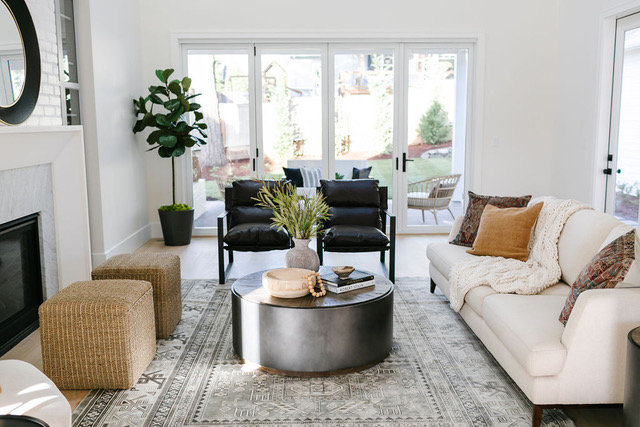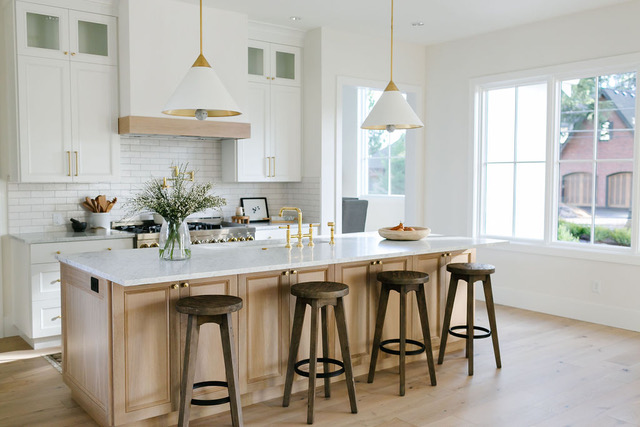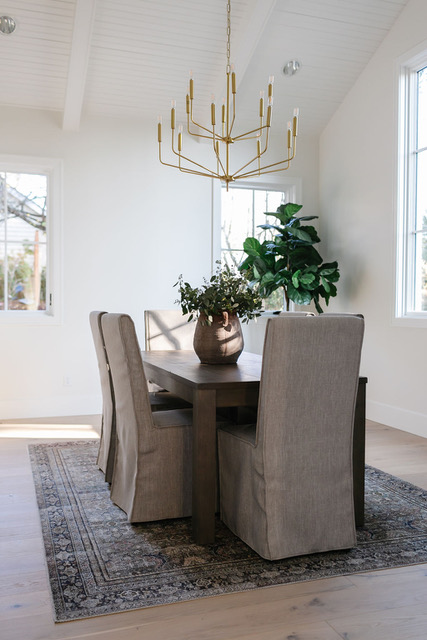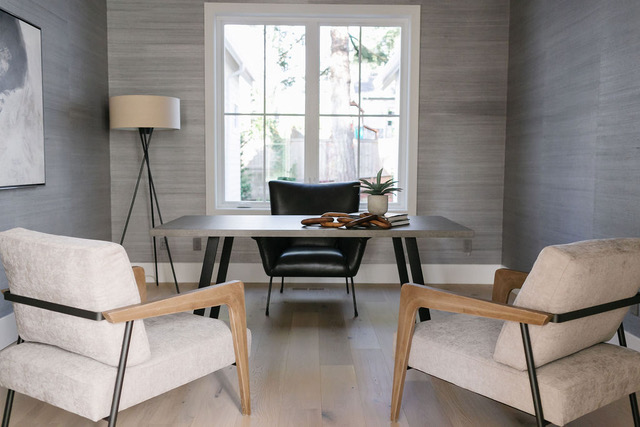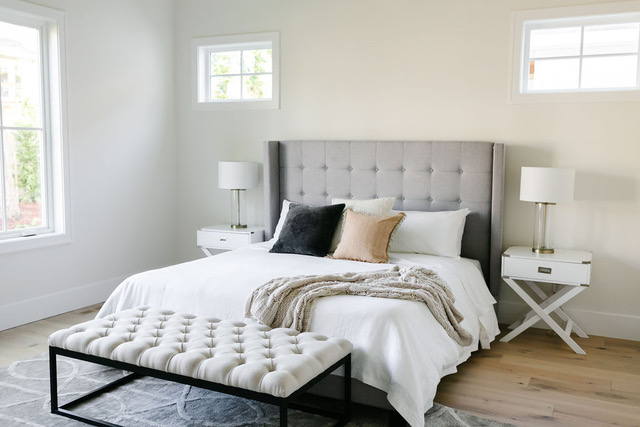-What was the name of this project and why?
We called this one the Knaus Road Contemporary Traditional staging. You’ll quickly see from the images why we chose this name.
What neighborhood was this home in?
The home is in Lake Oswego’s Forest Highlands, about 8 miles southwest of Portland.
What was the demographic of the target buyer?
We staged this home for a professional person or couple. The potential buyer may have children, and this home gives them access to Oregon’s top school district. They will enjoy entertaining family and friends with such an open floor plan.
Who was the client?
Joanie of TTM Home Design contacted us to stage her newly built project that she designed and built with her parent company, TTM Development.
We’ve worked with Joanie on other homes she designed and built and have always enjoyed her and her thoughtfully designed homes. We provided art, area rugs, furnishings, and some accessories. Joanie added a few more of her own pieces to complete the look and tie things even more closely to her design.
What challenges did you overcome?
We staged the home with neutrals but had to make sure we added enough impact and warmth through color and texture. The living room included a linen sofa, then we added a large throw for texture to add a warm, relaxed vibe. We added more color with earth-toned throw pillows and placed contemporary leather chairs to highlight the contemporary traditional architectural style. These chairs provided some needed darker contrast.
Joanie added wicker ottomans and a wicker chair for another layer of texture and to complete the look.
Since the house had an open floor plan, we wanted to tie the kitchen to the main living area. We added reclaimed wood bar stools to the kitchen bar to add some earthy, natural grounding elements to the white kitchen. The dark metal details on the bar stools tied into the black mirror and accents we used in the living room.
What features were you focused on showcasing?
In our contemporary traditional staging, we sought to complement the architecture of the home with our furnishings. The wood table and linen slip-covered chairs warmed up the dining area. Its scale and shape worked well with the home’s layout and design.
In the office, we went for a more contemporary look by adding a concrete style desk and a grey leather chair to complement the beautiful wallpaper.
We kept the primary suite simple, with neutral colors and a white linen bedspread. A chair for lounging and a reclaimed wood dresser filled in the rest of this spacious suite.
It was easy to feel inspired after seeing all the beautiful finishes and custom details Joanie included in this home. TTM builds beautiful, comfortable homes filled with quality and timeless value. We are confident this home will sell quickly and that it will delight the new buyers with every square inch!
To learn more about the Knaus Contemporary Traditional Home, contact Justin Harnish of Harnish Properties.

