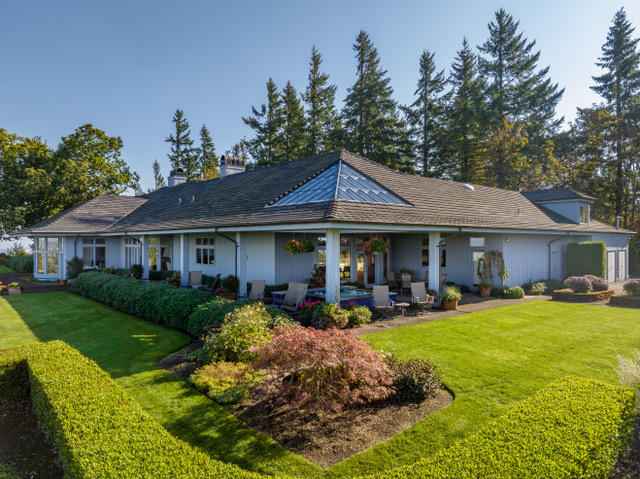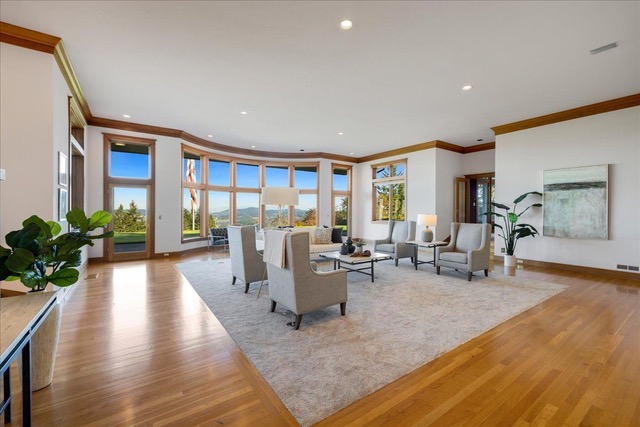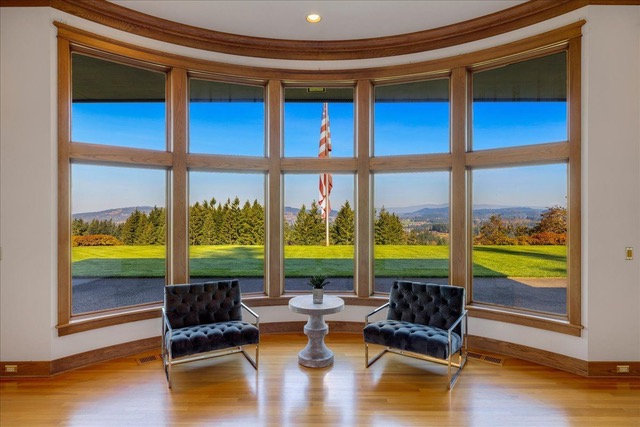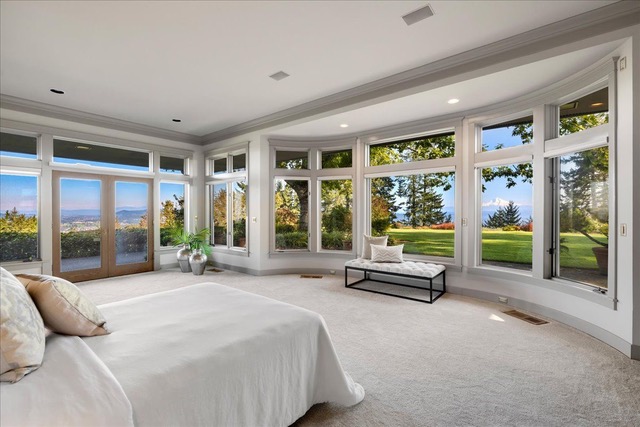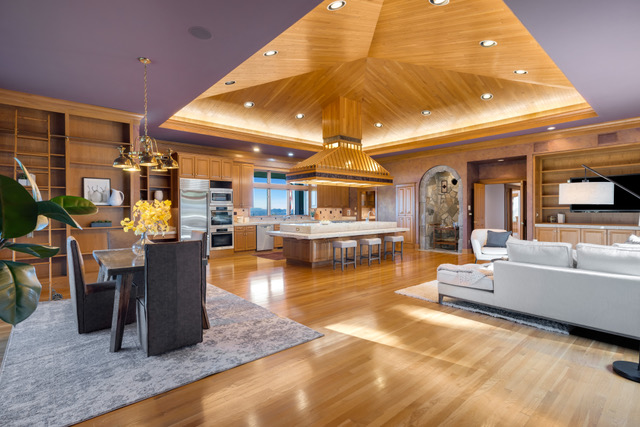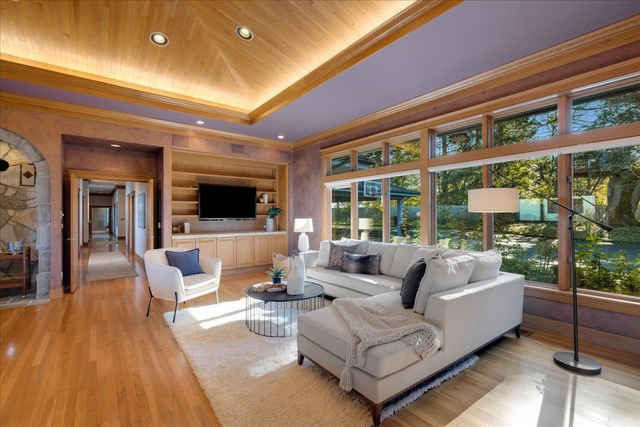What neighborhood was this home in?
We named our latest project The Outlook Estate. This custom home is located on a gated lot in the Holcomb Hills area of Oregon City. It has incredible views of Downtown Portland, as well as views of Mt. Hood, Mt. Adams, St. Helens and Mt. Rainier. It’s a rare treat to have such views from a home, even in Portland!
What’s the demographic of the target buyer?
The buyer for this home would be a professional who loves to entertain family or guests and lives an active lifestyle.
Not only does this property include 5 bedrooms and 5 bathrooms, it also includes a private guest house. Family and friends will enjoy the tennis court and putting green on the spacious 9 acres.
Who was the client?
Our long time Realtor partner Steve Nassar of Premiere Property Group recommended our staging services to the client. The combination of Steve’s great marketing and our home staging allows his listed homes to always sell faster and either right at or above the asking price.
What challenges did you overcome?
We needed to add warmth and definition to each room while also staging for the view without blocking it. We focused our furniture selection on neutral colors and accessories for the living room that complemented rather than competed with the exterior landscape.
For the sitting area by the living room’s bay window, we used low profile chairs so you could still enjoy the vista while either sitting at the window or gazing out from across the room.
We kept the master bedroom staging simple and clean so Mount Hood could be the focal point of the room.
What features were you focused on showcasing?
This custom home had many unique features that came to life through staging. The custom woodwork of the ceiling and built-in bookcase connect the open concept of the family room and kitchen.
We staged the second eating area with a rustic dining table and rustic faux leather chairs to work with the warmth of the natural wood in this room.
To make the family room feel cozy and inviting while still drawing attention to the landscape, we used a low profile sectional and natural textures. This created a welcoming spot that didn’t detract from the outdoors.
By staging for the view in this way, we were able to highlight the architectural features of the house and blend them with the natural beauty outside.
Intentional staging enhanced the custom features of this incredible home. Our team spent several hours staging around the property and enjoyed the stunning scenery from every room and outdoor amenity. Our work will help the potential buyer envision all the possibilities of entertaining and living in this beautiful home.
Learn more about our process here. Contact us if you’d like us to do the same with your property.

