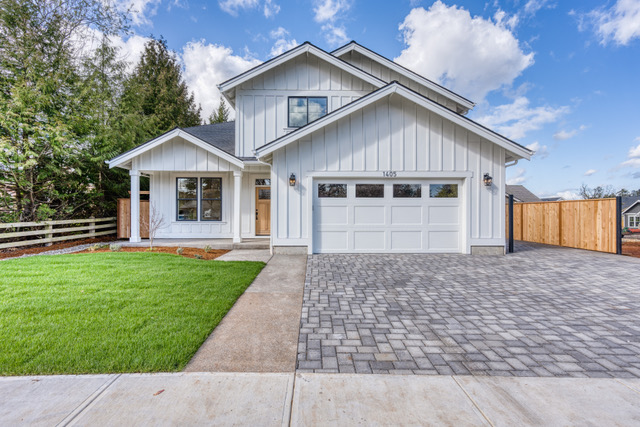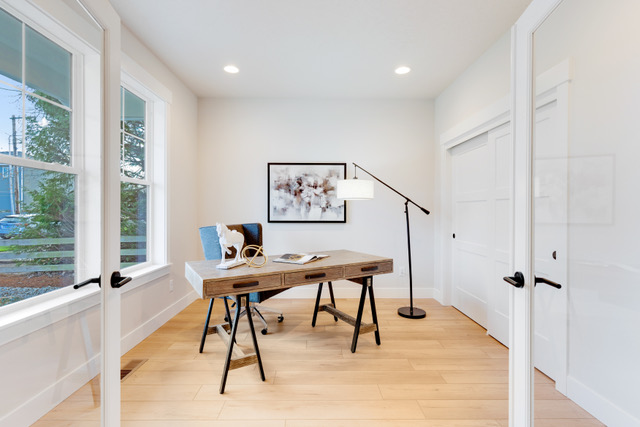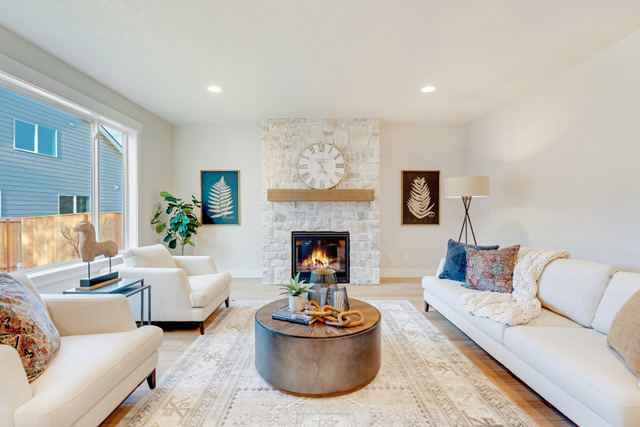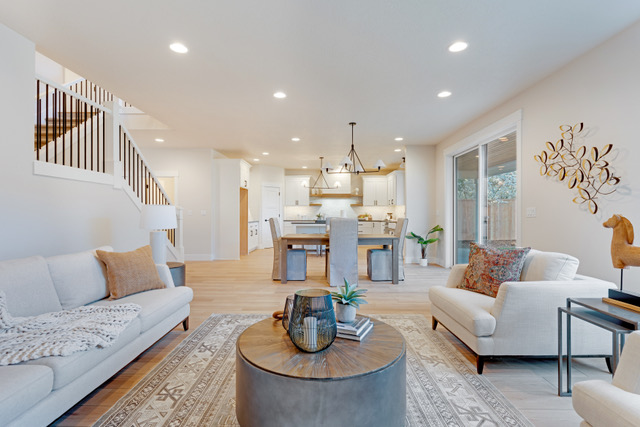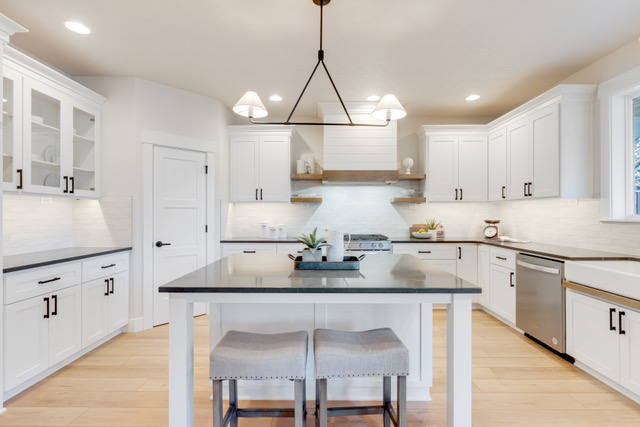What was the name of this project and why?
We named this the Salem Newly-Built Transitional Home. This beautiful home has distinct modern finishes that blend well with the transitional style.
What is a transitional home? A transitional home combines the style of a traditional home with that of a modern one. Instead of becoming stuffy and sleek, it takes the best of both design styles. Apartment Therapy describes transitional style as the ability to create a refined yet casual, approachable interior.
What neighborhood was this home in?
This home is located in southeast Salem, about an hour south of Portland. The neighborhood is one of Salem’s more desirable, with easy access to the freeway and the local Costco.
What type of buyer did you target?
We staged this home for a buyer who is a professional that values a beautiful, comfortable home with lots of natural light. They may have children, as there is plenty of room for family. They will love the open floor plan for gatherings and enjoy the privacy of the office just off the entry. (These private home offices are so valuable in today’s real estate market! As a seller, you should plan to stage an office somewhere in your home.)
Who was the client?
Steve Nassar of Premier Property Group was our client for this project. We’ve worked with Steve on many projects. Due to his incredible marketing skills and our creative staging, his homes all sell quickly and for a higher price than they would without staging.
Built by Boylan Construction, this transitional style home has quality craftsmanship with careful attention to detail and designer finishes.
What challenges did you overcome?
Because this home had very few challenges, we found staging a dream! Our only challenge to make sure we showcased the Great Room floor plan to its best advantage for photographs and viewings.
What features were you focused on showcasing?
Because it had so many up-to-date features, we sought to stage the home with furnishings and accessories that complemented the style instead of competing with it.
The fireplace was the main feature in the Great Room. By placing the sofa and chairs on each side of the room, we opened up the space and kept the fireplace as the focus. The light-colored linen sofa and chairs kept the room light and bright against the contrast of the wood mantel and darker metal coffee and end table.
To complement the farmhouse style chandelier in the dining area, we staged with a grey wood dining table and linen slip covered chairs.
We strategically placed kitchen accessories throughout the kitchen so buyers would notice the ample room for food prep and open shelving by the stove hood.
It was no surprise that this home sold immediately after staging and listing. We enjoyed staging this home to help attract the targeted buyer and to showcase the beautiful craftsmanship of the builder.

