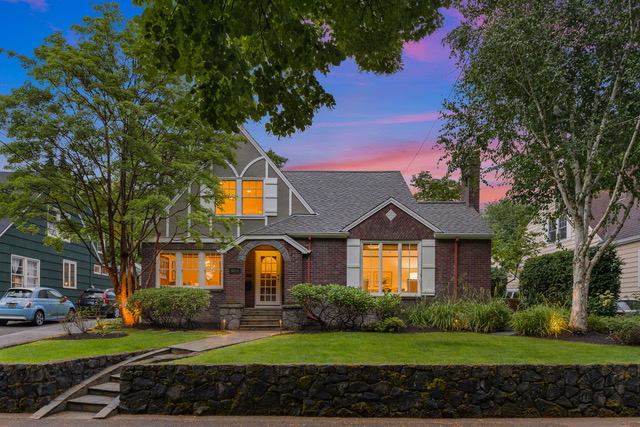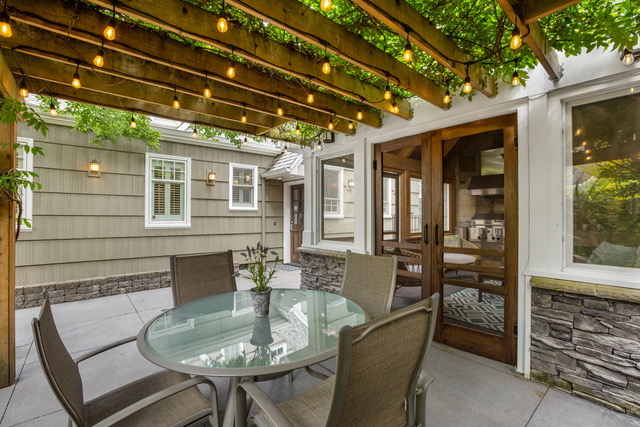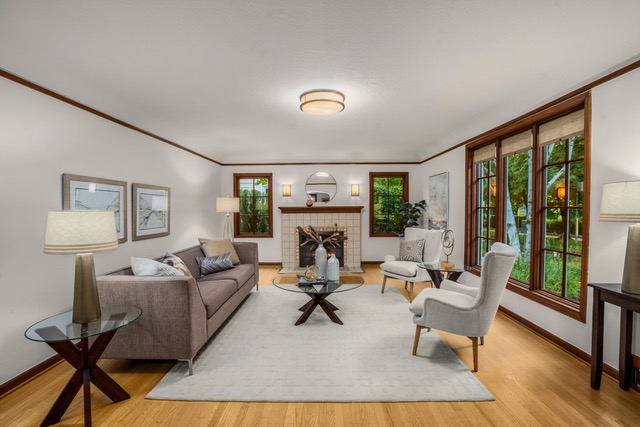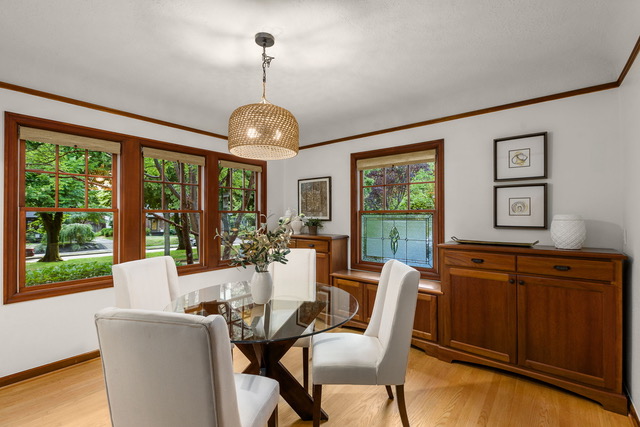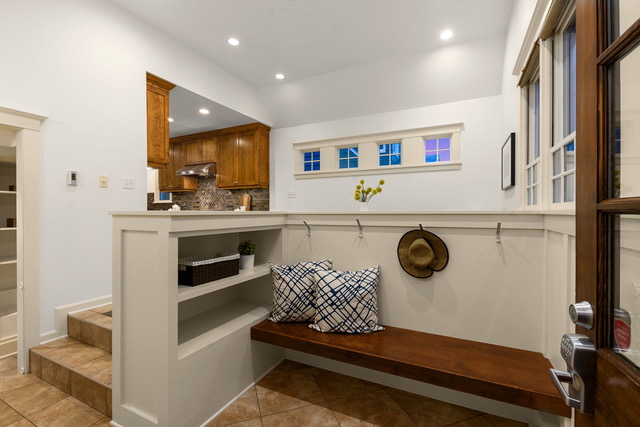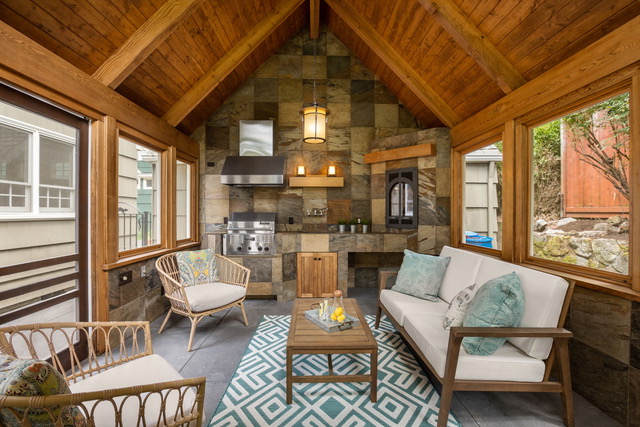What is the name of this project and why?
We named this one The College Tudor. What makes it a Tudor-style? The combination of pitched gable roofs, half-timbering, masonry, brick, and often with leaded glass windows. And they can be pleasingly asymmetrical. Think storybook classic. This lovely home is located on Reed College Place, right near the beautiful Reed College campus. We loved staging a tudor home!
In what neighborhood is this home?
This home is located in East Moreland, one of Portland’s most coveted neighborhoods. The neighborhood, abundant with lush trees and landscaping, is close to several parks and a golf course. East Moreland has a tucked-away feel yet is close to local shops and restaurants.
What’s the demographic of the target buyer?
The potential buyer for this home might be a professional family looking for great schools and a suburban feel within the city. This 4 bedroom, 3.5 bath home includes a family room with wet bar, a hobby room, a beautiful wisteria covered pergola, and a detached northwest-style gathering space, complete with indoor grill and sink. This home has plenty of room for friends and family to enjoy.
Who was your client?
We worked with Principal Broker Barbara Knudsen of Knudsen Group LLC, who recommended our staging services to her client. Barbara understands the value staging brings to the table when selling a home. We love working with her for this very reason!
What challenges did you overcome?
Staging a Tudor home means keeping a balance between furnishings that complement the natural woodwork and keeps the staging fresh. We accomplished this by using a mix of contemporary and transitional pieces.
We staged the living room with a neutral grey sofa and light colored linen wingbacks. The glass and wood coffee table and end tables played off the aesthetic of the windows and trim work.
We staged a similar table in the dining area to lighten the feel of the room and highlight the beautiful built-ins.
What features were you focused on showcasing?
We focused on the original built-ins and the natural woodwork, as well as the many useable spaces throughout the home.
Throw pillows and place settings with a touch of green highlighted the kitchen nook, while a jaunty straw hat and pillows made sure the buyers didn’t overlook the built- in bench they could use as a mudroom.
The basement family room had original paneling and built-ins. To make the most of this ample storage, we staged this room with a sectional and natural wood table. The blues and greens of the artwork and accessories lightened the look of the wood and made the space feel fun and cozy.
The detached outdoor space is a wonderful bonus to this home and looked even more inviting once we staged with outdoor furniture.
This home offers so many significant features and will make a wonderful home to entertain friends and family. We loved staging a Tudor home and always enjoy working with Barbara Knudsen and her clients.
If you’re ready to stage your home, or are working with a homeowner who needs staging, learn how we work with clients.

